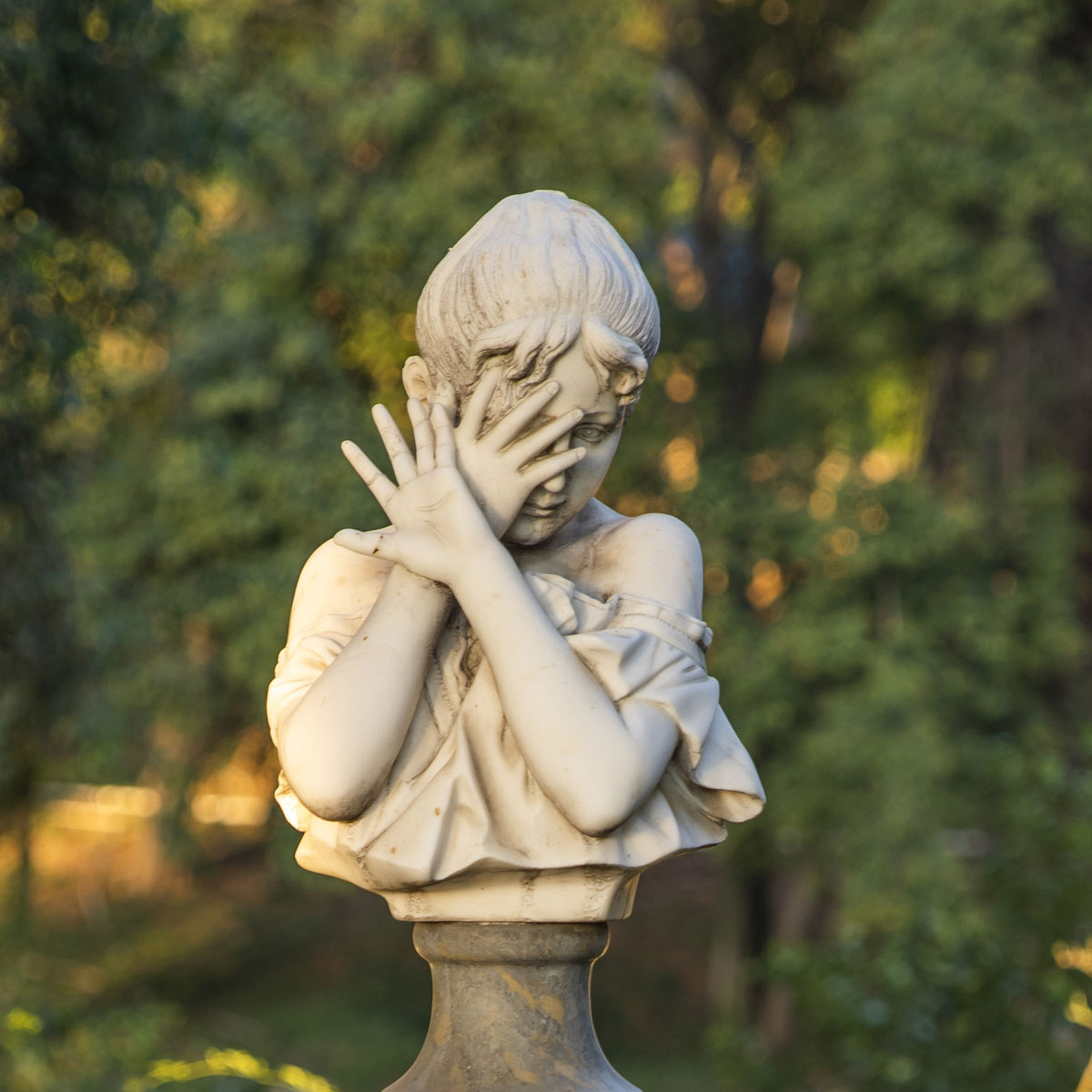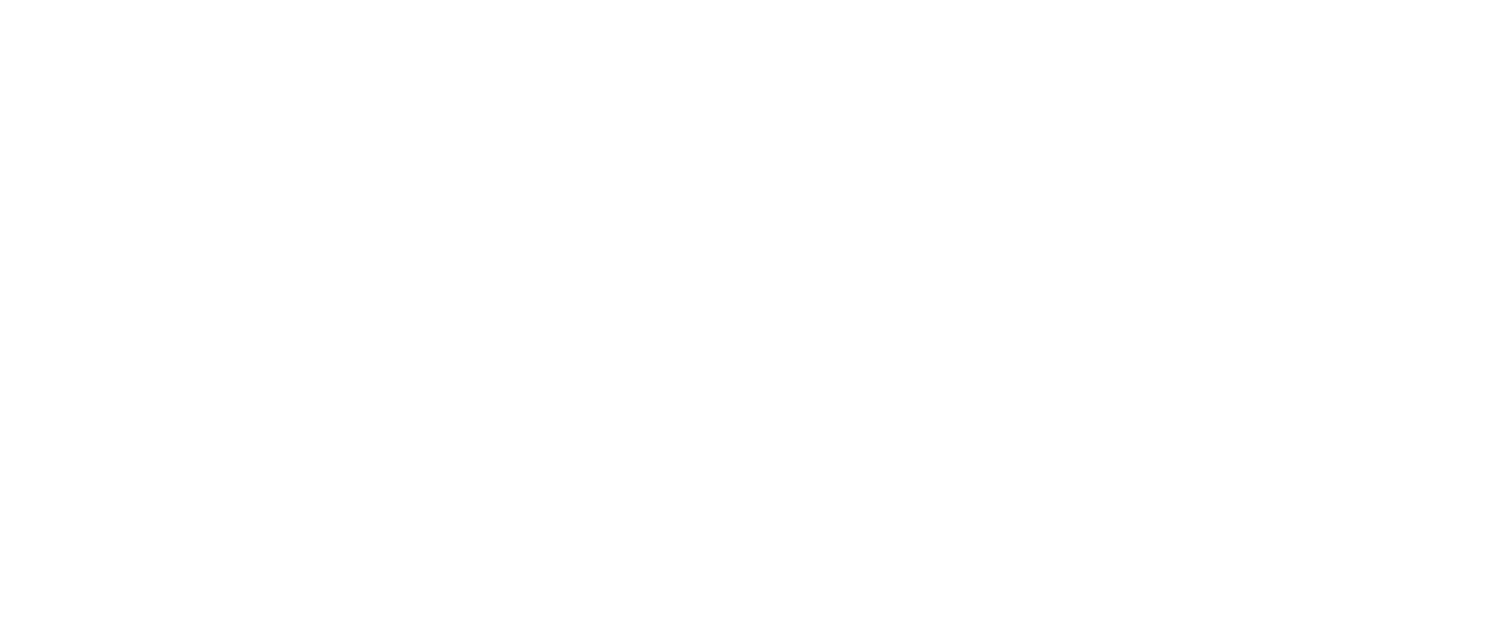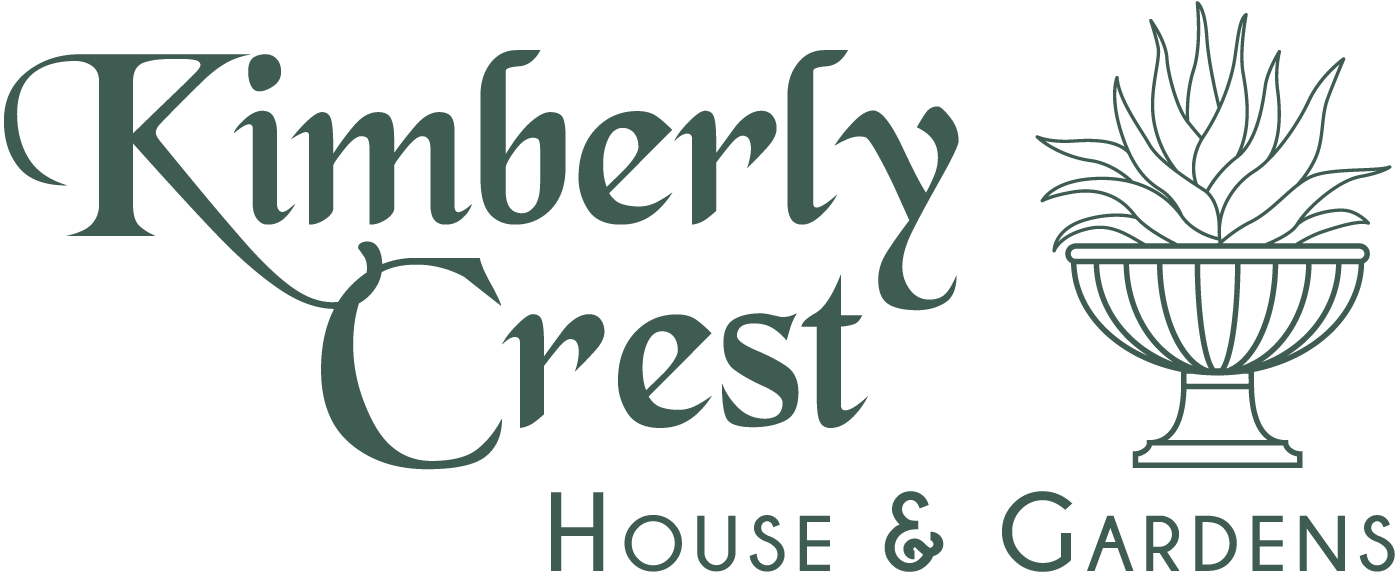About Kimberly Crest
“All the majesty of perfect lines, all the luxury of tone and color that plant life is capable of producing, all the skill of artist and artisan together with a magnificent vista of valley and distant mountains are combined in Kimberly Crest, one of the most beautiful and attractive home places in California.” — Sunset Magazine, March 1915
About Kimberly Crest House & Gardens
Kimberly Crest House & Gardens is a 6-acre estate in Redlands, California featuring a Victorian Chateau and Italian Renaissance styled gardens. The house was built by Mrs. Cornelia Hill in 1897. In 1905 the home was purchased by Helen Cheney Kimberly and her husband John Alfred Kimberly. Mrs. Kimberly added the gardens and decorated the interior of the home as you find it today. After the Kimberlys’ death, the estate was inherited by their daughter, Mary Kimberly-Shirk. A major philanthropist in the region, Mrs. Shirk “gifted” it to the “people of Redlands,” a gesture that formed the Kimberly-Shirk Association, a nonprofit dedicated to preserving and sharing the unique landmark for generations to come.
The gardens are open to the public free of charge and the interior of the house serves as a museum offering guided tours. The estate is also available for weddings, retreats and private events on Saturdays and on weekdays with advanced scheduling. For more information about hosting a private event at Kimberly Crest, click here.
The House
Kimberly Crest, a picturesque French chateau style home built in 1897, is a well-preserved example of the Victorian Era in California. It was designed by the Dennis and Farwell architectural firm and was inspired by a French castle the original owner, Mrs. Cornelia Hill, visited on a trip to Europe. At 7,000 square feet, the structure qualifies as a petite chateau.
The first floor consists of ten rooms: a powder room, half bath, library, parlor, main hall, dining room, flower porch, butler’s pantry, kitchen, and laundry room. These rooms were used for greeting guests and entertaining.
The second floor was the personal living area for the family and includes a mezzanine with two bedrooms on each side as well as a conservatory.
The third floor, which is not included on the public tour, has additional bedrooms and a screened sleeping porch that would have been used in the hot summer months. It is now used for archives and office space. The house also has an attic and basement.
The Carriage House was built for the family horses and carriages and had a small apartment on the top floor for the caretaker. In 1897 the cost to construct both the home and Carriage House was $10,000.
The Gardens
The first 3 ½ acres were purchased for $3,000 by Mrs. Cornelia Hill. She chose the site at the top of the hill for her new home, and had the grounds completed by horticulturalist Franz P. Hosp. The original grounds included a small orange grove to the north and a fountain directly in front of the house. The fountain, “Venus Rising from the Sea”, became a gathering place for family photographs and captivated the Victorian spirit.
When John Alfred and Helen Cheney Kimberly and John Alfred Kimberly purchased the estate in 1905, they purchased additional land to total the 6 ¼ acres that remain today. Mrs. Kimberly began adding the Italian Renaissance Gardens with the assistance of their son-in-law prominent architect G. Edwin Bergstrom. The new gardens were completed in 1909.
Shy Girl
After Mr. Kimberly passed away, the Kimberly’s daughter Mary Kimberly-Shirk had a rose garden built to ease her mother’s grief and named it “Grandmother’s Rose Garden”. This garden features a rose lined path from the pergola, a heart-shaped boxwood filled with roses and the “Shy Girl” statue. It remains a place of quiet reflection and comfort for many visitors today.


